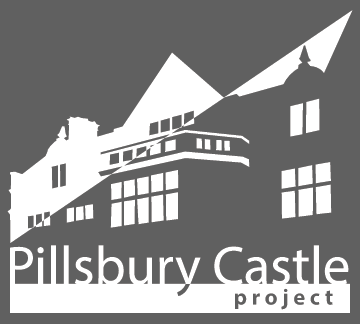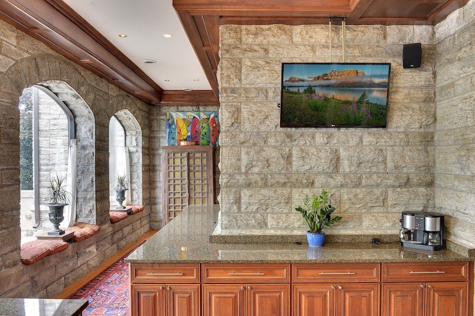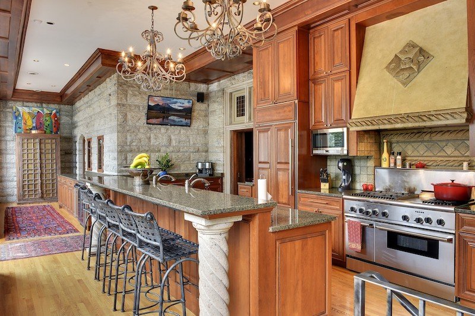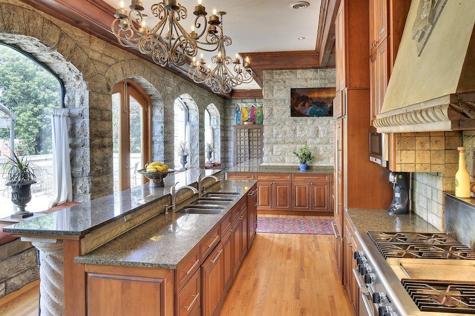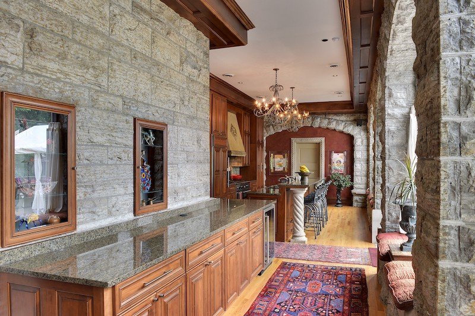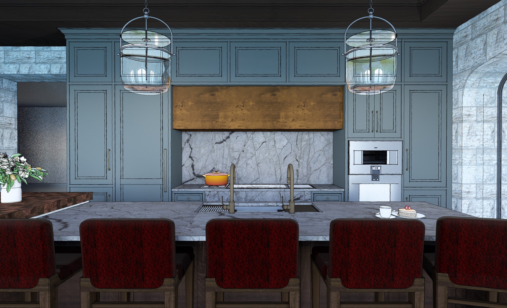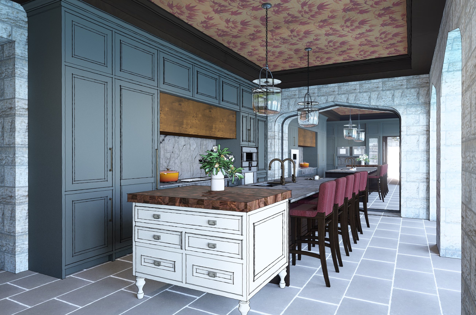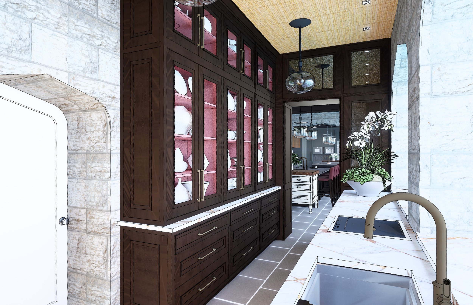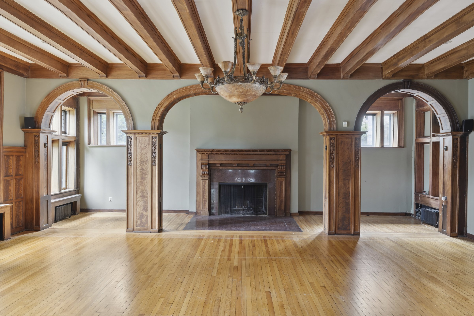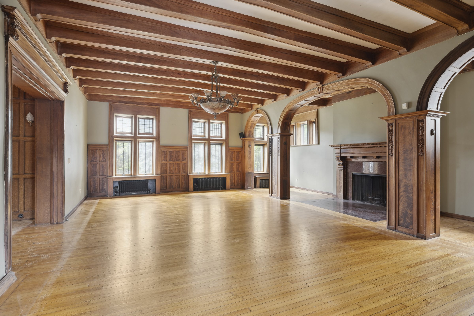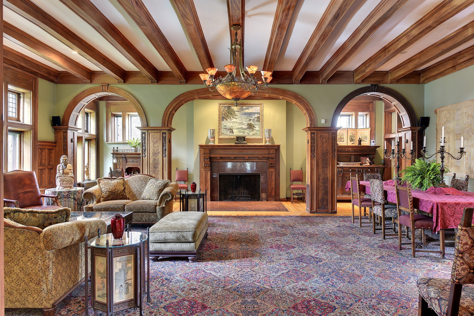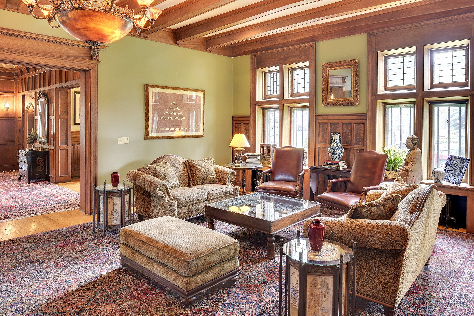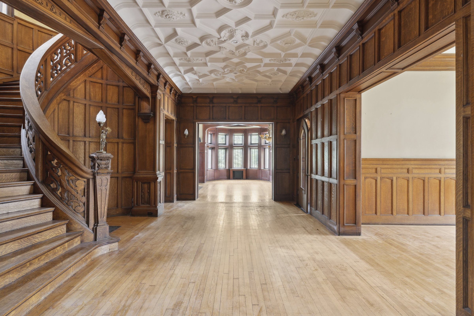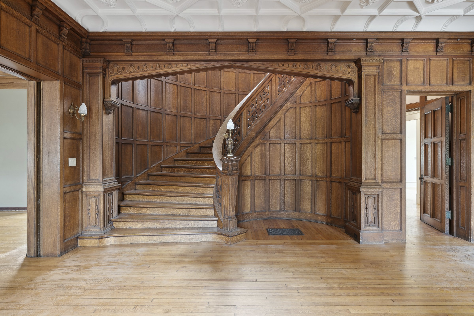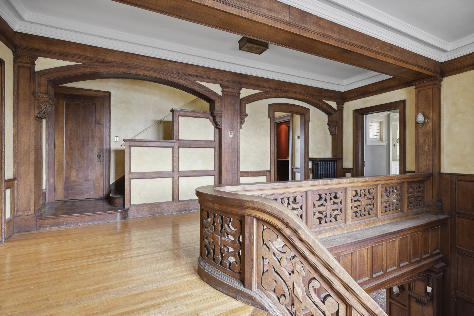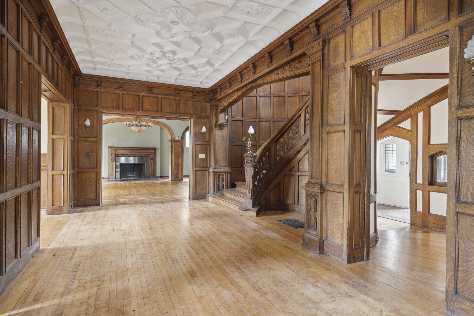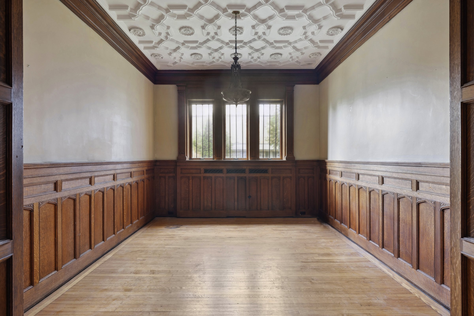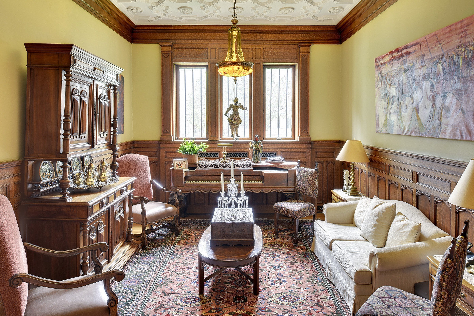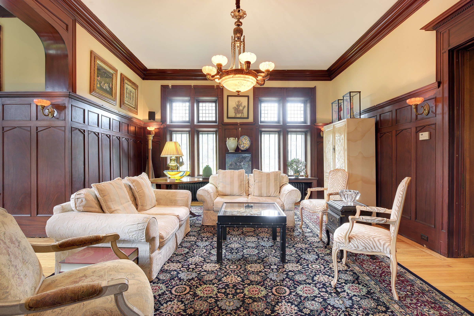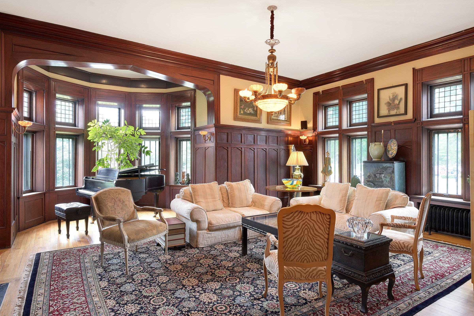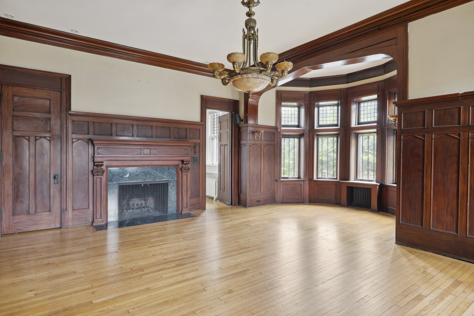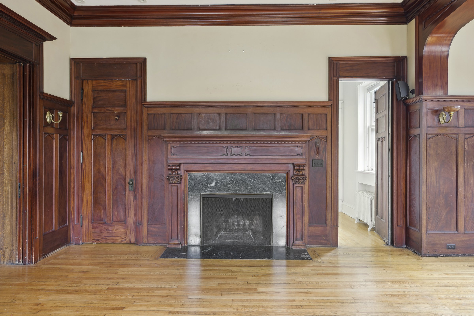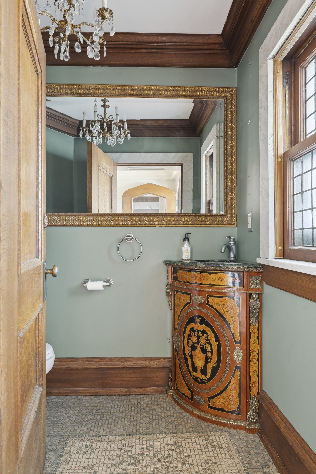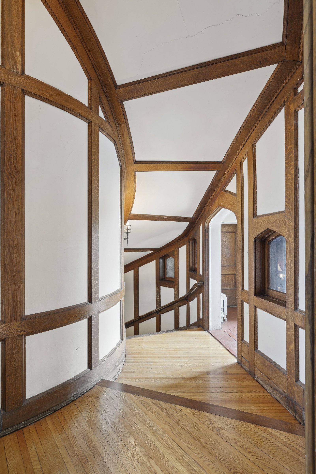Meet the Main Floor Designers
ASID Design Home 2024 is supported by 30 local interior designers, and nine of them will tackle the main floor of the Pillsbury Castle Project. Combining their knowledge and skills of modern living while honoring the history of the home is a special challenge they will all face. Below, you’ll meet each designer, discover the spaces they are assigned, and even see some of their incredible plans!
Kitchen and Scullery
The kitchen will be the heart of the home. Here, the owners will utilize the space to prepare homemade meals, invite chefs to come and cook multi-course dinners, and where the kids might do their homework at the kitchen counter. This kitchen poses some unique challenges, though, as it was originally the exterior patio of the house. About 20 years ago, the previous owners fully renovated the kitchen to completely relocate it to the back of the house. It is more functional here in this area of the house but will require full deconstruction of the floors, countertops, and cabinets, for a new layout.
Spacecrafting Photography
Kate Roos Design and Partners 4, Design are working together to source timeless materials that speak to the history of the kitchen while updating it for modern living. They will separate the kitchen into two parts — the main kitchen and a scullery where items can be prepped and stored for hosting. Every corner of the kitchen and scullery will be touched from floor to ceiling. The Platteville limestone will remain intact and the designers will create a new, functional layout around it.
“Our design approach is both artful and practical. Artfully, we create balance, rhythm, and continuity, incorporating unexpected details to reflect the homeowner's personality,” says the Kate Roos Design Team. “Using proportion, contrast, and cues from existing architecture, we work to elevate the design and ensure that it ages gracefully.” Kate Roos Design has been recognized both locally and internationally for their work and has been featured in numerous publications. Kate Roos, Allied ASID and Leah Dunne are the designers representing their firm.
“Partners 4, Design is a residential design and build firm, a single source for kitchen and bath improvement. The P4D firm creates a fluid process for customers and trades from design to construction,” describes Partners 4, Design. “The team knows people respond to intelligent design, design that makes real-life spaces extraordinary. At P4D every project is created to meet the functional and aesthetic demands of each client. From updates to major additions, architects, designers, and contractors form a comprehensive team of experts.” Nicole Sirek, ASID, CID, NCIDQ and Nancy Baker, Allied ASID will be leading the effort from P4D.
Courtesy of Kate Roos and Partners 4, Design
In the top two images above, you can see the stunning renderings of the kitchen including marble countertops and backsplash, an eye-catching wallpaper ceiling, and an array of textures. The bottom image showcases the scullery design with see-through cabinets for storage and ample counter space.
The Grand Salon
A place for all to gather, The Grand Salon will be a space where guests will gravitate when looking for a moment of repose. Much of this room is original, and the goal here is to bring the Honduran Mahogany back to life with careful restoration. Niosi Design is devising an immaculate design with clever space planning. They are selecting warm, lavish furniture pieces and textiles that will bring the room to life while allowing the wood beams and arches to shine.
Kimberly Niosi, Allied ASID, shares her excitement, “The walls echo with the sounds of the architect, builder, and previous homeowner and their prized carvings and details. We are delighted to be a part of our homeowner’s journey in their new home as well as sharing in the home’s historical significance in our community and beyond.”
Spacecrafting Photography
“Niosi Interior Design is a luxe full-service interior design firm as well as an interior styling boutique,” Niosi shares. “We are very interested in sustainable practices, continuing our education and ASID. We are highly practiced in specifications that are unique and highly specialized. We love making things pretty.” Kimberly and her team are sure to not only make The Grand Salon pretty, but spectacular.
Above, you will see images of this room circa 2023 both as an empty room and as they previous homeowners decorated it.
Vestibule, Hall, and Second Floor Landing
As soon as you enter the Pillsbury Castle, one piece stands out above the rest: the grand staircase. Each corner you lay your eye on is more grand than the next. With its meticulously carved elements, the staircase is the pièce de résistance of the home. Redesigning the vestibule and second-floor landing between the staircase requires plentiful creativity and Vela Creative is just the team for it.
Vela Creative specializes in artful, bespoke design for residential an concept-focused commercial clients in the Twin Cities of Minneapolis & St. Paul. Blending function, ease, beauty, and intrigue, Vela interior spaces feature distinct sophistication, provocative concepts, and a truly captivating, dramatic style.
Spacecrafting Photography
Kimberly Scanlon, ASID, NCIDQ, and Megan Edstrom of the firm are tasked with selecting fixtures, textiles, rugs, art pieces, wall coverings, and furniture to revive these rooms while still allowing the staircase to be the centerpiece. “The Vela team is thrilled to be involved in such an exceptional event. The ASID Design Home collaboration with Pillsbury Castle celebrates and elevates design excellence, and we are delighted to contribute to the vibrant atmosphere of celebration,” says Scanlon. “This event provides the perfect avenue to share our boldest design ideas with fellow enthusiasts, professionals, and the wider community as well as be inspired by other participants’ diverse perspectives and ideas.”
Reception Room/Bar
On the main floor between the entrance and the Grand Salon is a side room that was likely used as Alfred and Eleanor’s sitting room for their family and friends. The new owners envision this room as a permanent bar space where guests can grab a cocktail as they enter the home.
Rob Edman of edmanhill Interior Design is up to the task already selecting opulent lighting pieces and luxe finishings. For 14 years, Edman has built a solid reputation creating environments that are tailored to the needs of each client he works with. Edman prides himself on providing clients with excellent service, timely execution, and utmost personal attention.
Spacecrafting Photography
Above you’ll see photos of the room as an empty space before restoration (left) and how the previous owners used it as a lounge (right). Edman is looking forward to re-envisioning this space with his peers, “I am really excited for our first collaboration of a design home along with NARI of Minnesota. Walking into this house for the first time and meeting the homeowners, I knew this was a project I wanted to be part of. This historic home has so much history for Minneapolis and our state. I'm very honored to have the opportunity to design a space in it along with such esteemed colleagues.”
Music/Living Room
To the right of the entrance is a beautiful, light-filled area that will serve as the Music/Living Room. Period wainscoting lines the interior of the room and gorgeous bay windows provide loads of natural light. Restoring the original features will be the top priority for the living room. Designers Jennifer Ball Interiors and Fine House Interiors are working in tandem to curate a cozy layout with superior furniture, rugs, and artwork.
Jennifer Ball Interiors is a Minnesota-based, full-service design company focusing on residential design. Jennifer is passionate about design and the belief that every home’s design should tell a story unique to its owner. With a keen eye for detail and years of design experience, she has built a vast knowledge that will guide each client through the challenges of the design process. Her best-loved designs include being able to mix timeless classic design elements with modern clean lines. She believes that fostering relationships and communication are important to every successful design project.
“We look forward to helping Matt & Ryan create a space that brings together our vision and the homeowners' style in a design that they love and will enjoy throughout their life in the home,” says Jennifer Ball, Allied ASID. “They are so passionate about this project, which is so clear in every interaction and decision being made in this historic home renovation.”
Spacecrafting Photography
Jennifer Austin-McGrath, Allied ASID, of Fine House Interiors is equally eager, “We are looking forward to working with the new homeowners to create an inviting and comfortable living environment. Our mission is to update the space and speak to their personal style,” says Austin-McGrath. “The trick is to showcase the historic details of this stately home. We are up to the task!”
Fine House Interiors fits right in the Pillsbury Castle Project as they are passionate about creating stunning spaces that perfectly reflect their client's unique style and vision. “We believe that every space has the potential to be beautiful and functional - and we're dedicated to helping our clients achieve their design dreams, whether they're working on a commercial or residential project,” they say. “We take a collaborative approach to every project, working closely with our clients to understand their unique needs, preferences, and lifestyle.”
Powder Room, Nook and Stairway to Lower Level
The final area of the main floor is located behind the main entrance vestibule. It encompasses a few different zones including the small hallway and stairway to the lower level, a small powder room, and nook. All of the woodwork in the stairway in this area is original so the intention is to restore it and bring it back to life. The walls were unfortunately painted over at some point, so we will be reviving the walls as well.
Spacecrafting Photography
Terry Gustafson Interior Design and SKC Designs are partnering up to take on the challenge of this unique space. They will carefully select lighting, art pieces, and wall finishings that breathe new design into this area while making it more functional for contemporary living.
Terry Gustafson is energized when she is designing interior spaces for busy professionals or retirees who struggle with too many choices and decisions while not having the time, energy, or know-how to create the beautiful home they desire. She loves to bring new energy to a space while collaborating with the homeowners to bring their vision to life. “I am very excited to be a part of this magnificent project,” says Gustafson. “It is such an honor to be able to participate with fellow ASID designers and NARI professionals to honor the home's past while updating the home to today's lifestyle that will fit the needs of Matt and Ryan.”
Based out of Rochester, MN, Sarah Conti of SKC Designs is attentive to her clientele's expectations and provides concierge-level services to deliver solutions through her academic approach to design aesthetics. Every interior created is bespoke and timeless in style. She takes pride in her unwavering commitment to produce exceptional quality in her finished interiors. Her education and expertise enable her to create, coordinate, and manage the design process leading to a warm, welcoming home that supports her clientele’s family and social connections.
Conti echos Gustafson’s excitement, “I am looking forward to bringing Matt and Ryan's vision to life; to create a home that will support their family and social connections,” she describes. “It is an honor to be a part of this historic project and to work with fellow ASID designers and NARI professionals to honor the home's past while bringing it into the functionality of the 21st century.”
