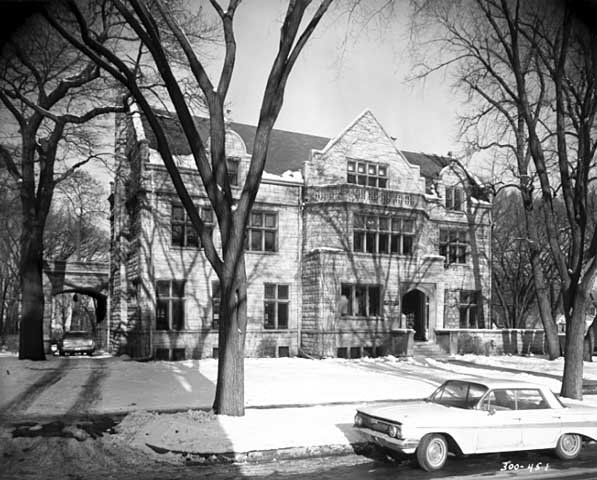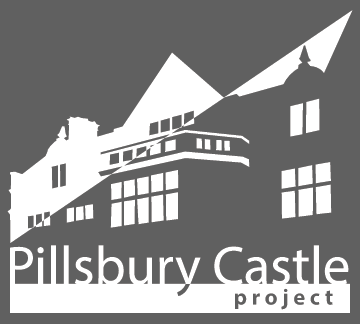THE CASTLE
EXTERIOR
Constructed at a cost of $135,000 in 1903 by F.G. McMillan according to designs of architect Ernest Kennedy, the Alfred F. Pillsbury House is a two-and-one-half story mansion of local rock-faced Platteville limestone. It is situated on a prominent corner lot, and the building itself measures approximately seventy feet by fifty-seven feet.
The Pillsbury House reflects the English Tudor Gothic style which enjoyed renewed popularity in American domestic architecture from the early 1880s through the 1920s. This influence is most apparent by the projecting bays and gables which are repeated in the exterior composition.
The facade of the mansion is articulated by a projecting two-story entrance bay topped by a balustrade. This bay is set slightly off-center producing an asymmetrical effect often characteristic of English Gothic design. On the main story, two four-center pointed arches are set perpendicular to each other, forming an entryway, one leading to the door and the other to a terrace.
The abundance of window space is a prominent feature of the Pillsbury Castle. The windows are either single cross windows or groupings of windows. The upper section of each is led into twenty-five tiny lights. The windows are framed by carved limestone mullions. String courses, transoms, and the mullions of the windows tie the elements of the structure into a unified whole that is simple, solid, and dignified.
The roof of the structure is of the broadside gabled type. The gable ends are straight-sided with the exception of a single step, or "elbow," at each of the lower corners. An end chimney of clustered rectangular shafts rises from the west gable end. In addition to the main roof gables other gables of various sizes and shapes interrupt the cornice molding. A gable over the entrance bay resembles those of the main roof. Dormers on both sides of the entrance gable are round-arched and crested by pinnacle ornaments.
Few permanent changes have been made to the exterior of the house except for adding a four-car attached garage.
INTERIOR
The interior boasts 10,600 square feet with stunning architectural features throughout.
The highly finished interiors exemplify Kennedy’s work. Double pocket doors open to the Dining Room wrapped with Flame Mahogany judges paneling with dental molding and pointed segmental arch motif. A pseudo-four-centered arch opens to a five-window bay with leaded glass windows.
The Great Hall features Quartersawn Oak paneling and a grand curved oak staircase with a carved banister. The coved ceiling features ornate plasterwork with a ribbed pattern intermixed with Tudor Roses.
The Reception Room features a thick band of oak crown molding, detailed oak wainscoting, and a stately paneled set of windows flanked by columns. The ceiling is ornate plasterwork.
The Great Room features a grand fireplace framed by a set of three ornately carved walnut arches with a fruit and garland motif. The paneling features beautiful burled walnut and the ceiling features slightly peaked box beams.










