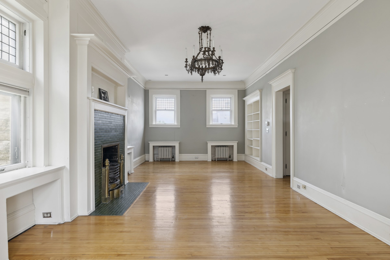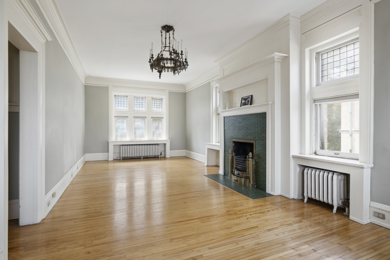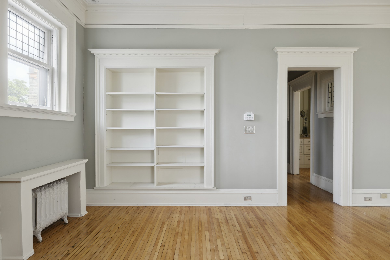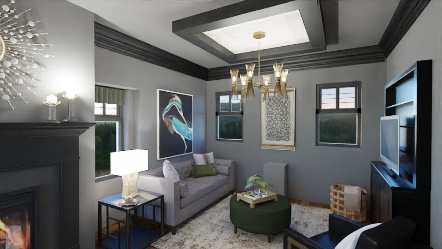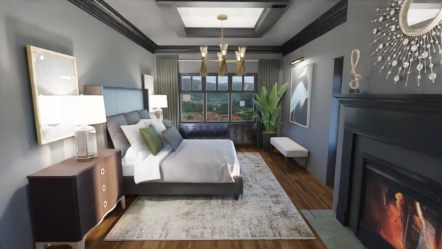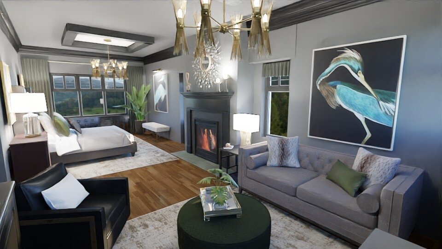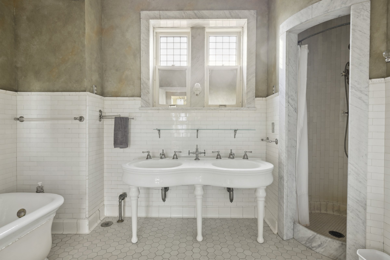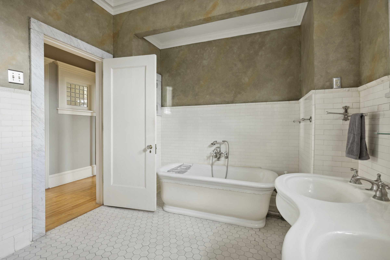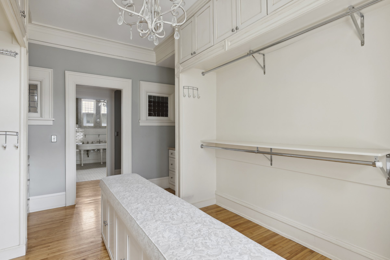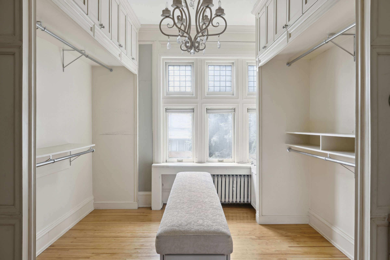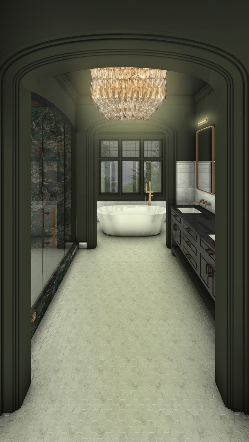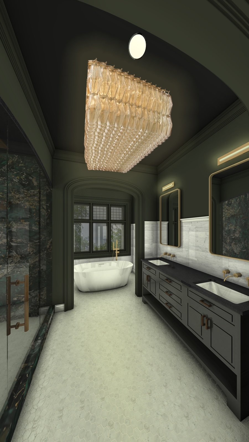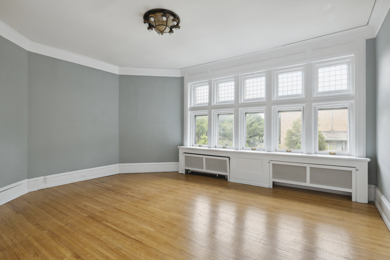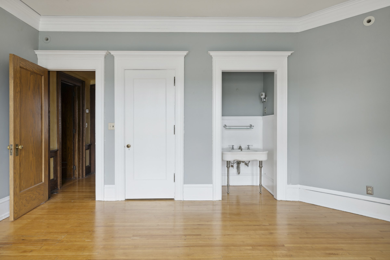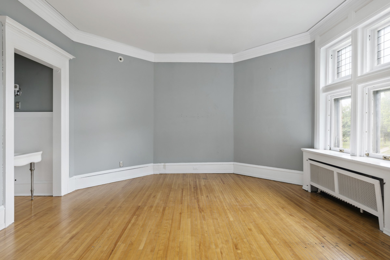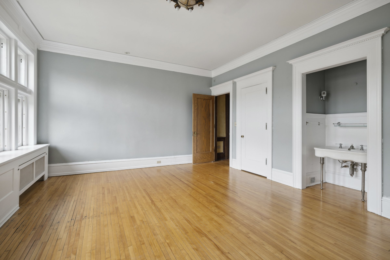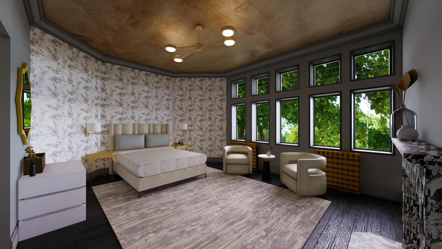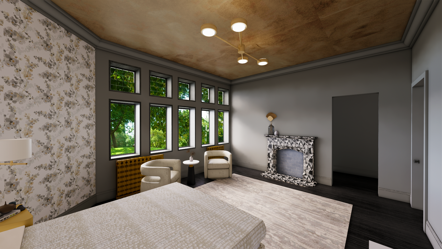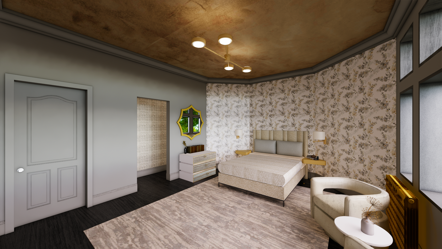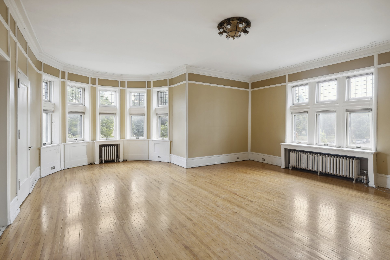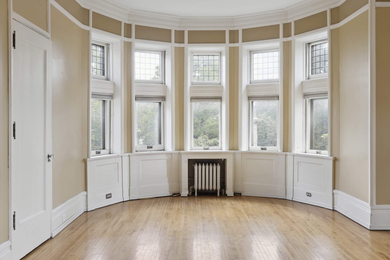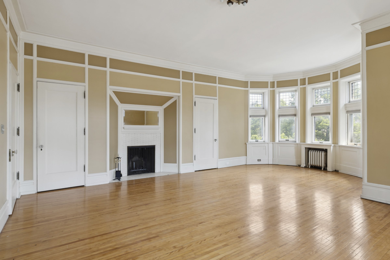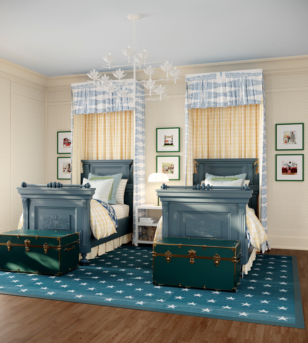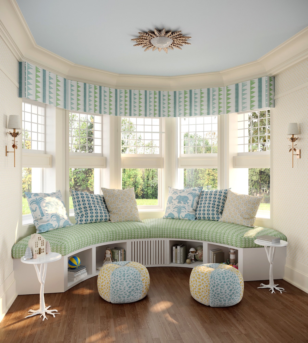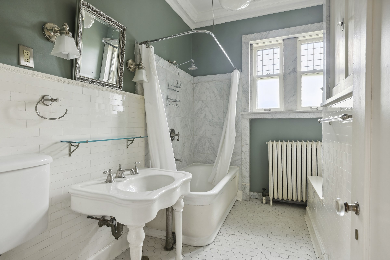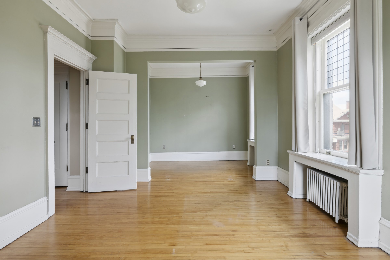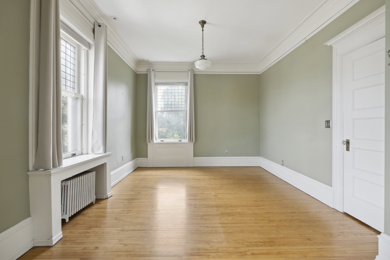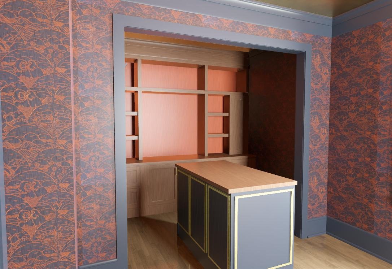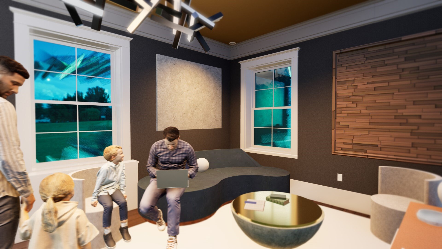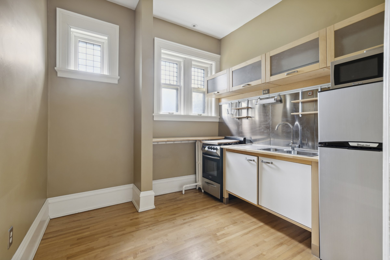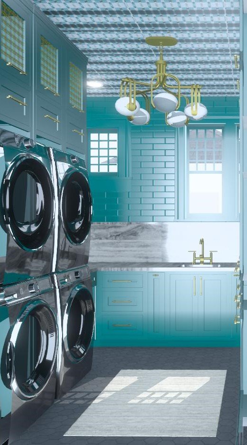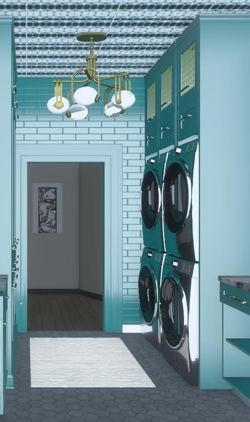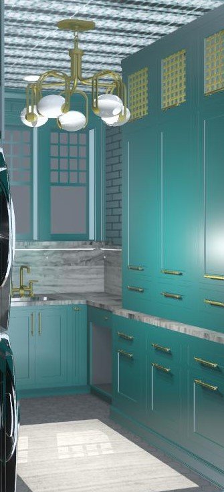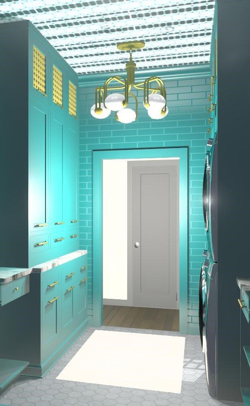Meet the Second Floor Designers
Walking up the Grand Staircase leads up to the second level consisting of the Primary Suite, a Guest Bedroom and Bathroom, the Kids’ Bedroom and Bathroom, a Library/Office, and a Laundry Room. The owners will retreat to their private getaway and their future children enjoy a whimsical room just for them. Friends and family will love relaxing in a boutique-hotel-inspired guest suite with warm details abound. Below you’ll meet the talented designers behind each of these rooms and get a first look at their plans!
Primary Bedroom
Ethan Allen is tasked with redesigning the Primary Bedroom from top to bottom. This space was originally Eleanor Pillsbury’s private suite fit for the matriarch of the home. The structure of this area will remain relatively the same while receiving updates like brand-new hardwood floors, a fresh coat of paint, gorgeous wall coverings, and reconfiguring the layout. Below you’ll see photos of the room taken in early 2023 before renovation began.
Spacecrafting Photography - Photos of the home June 2023
Ethan Allen has been in business for 90+ years specializing in design. They manufacture their products with over 75% made by craftsmen in their North American facilities. They have three beautiful showrooms in the Twin Cities for you to peruse with designers to help you as much or as little as you like.
Designers at Ethan Allen have diverse backgrounds and their skills will assist you in making your vision a reality. They are skilled at translating their clients' needs into functional and beautiful rooms. Below, you’ll see how Chris Happel, Allied ASID and Rhonda Smith, Associate ASID are reimagining the Primary Bedroom by creating separate spaces for the bedroom and a seating area. The original fireplace will remain assisting in the cozy feel of the room. Masculine features with luxurious finishings make this room fit for kings.
Ethan Allen
Primary Bathroom and Closet
As for the Primary Bathroom and Closet, Mike Rataczak, Allied ASID of Mike Rataczak Studios is up for the challenge. The owners have opted to swap the original closet and primary bathroom spaces so that the new closet will sit where the previous bathroom was, and vice versa. This way, the new Primary Bath will be more conducive to a luxury spa-like space. Each of the rooms will be completely gutted down to the studs with new floors, drywall, ceiling, and spectacular finishes.
The Primary Closet is being designed by Mike alongside the talented folks at California Closets. They will create a purposeful and sleek room using the latest products in closets while maximizing the square footage. Wall-to-wall, floor-to-ceiling cabinets will line the room utilizing the latest technology in lighting and cabinetry.
At Mike Rataczak Studios, Mike sees his role as that of a translator: to translate clients’ needs and interests into a design aesthetic and plan that best reflects the unique nature of their lives. From the moment his clients enter their homes, he believes they should feel “at home” on their terms, that the aesthetic and experience of their space reflects the best of their interests, passions, and daily lives. Within that belief, Mike works closely with his clients throughout the design process to identify their needs, understand how they wish to live in a space and bring new thoughts and recommendations to the design table. Ultimately, the delight in the work he does is when a client feels they’ve met themselves, both time-honored and anew, every time they enter their door.
“From an aesthetic perspective, my work emphasizes clean and contemporary lines, often mixed with older pieces; for me, there is a special pleasure in giving new life to older furnishings and materials, in redefining them for a new generation or updated room,” Mike shares about his methods. “Additionally, I work across rich, color-saturated spaces to airy and light rooms, depending on the project’s overall design concept and plan. Underscoring all my designs is an additional focus on respecting and incorporating the provenance of the architecture, to ensure a seamless fit between space and furnishings, old and new. For me, beautiful design is like a beautiful piece of music, in which all the different parts come together to create a whole that both highlights the individual pieces and triumphs in the total score.”
Mike Rataczak Studios
As you can see, the Primary Bathroom and Closet continue the Primary Suite’s masculine features with moody tones, artistic lighting, and textural elements. Notice the arches in the Primary Bathroom. These were custom-built for the space honoring the home’s history.
Guest Bedroom 1
The first of three guest bedrooms is found on the second floor adjacent to the Primary Suite. Heidi Dockter, Allied ASID; Marie Meko, Allied ASID; and Karena Monaghan, Allied ASID of Gabberts are collaborating to make this room ideal for the homeowner’s many guests. In this room, the walls will see a fresh coat of paint, new lighting, and a new closet space designed by Twin Cities Closet Company. The en suite bathroom will receive an overhaul as well.
Spacecrafting Photography - Photos of the home June 2023
At Gabberts, you’ll find everything you need to create a beautiful home or commercial space in one location. Everything from a comprehensive suite of design services to unique showrooms with custom options on fine furnishings. “We listen, interpret your desires, present imaginative and creative possibilities, and offer professional advice - being respectful of your budget - to create the perfect solution for you in a timely manner,” their team shares. Gabberts’ suite of services starts from the first planning stages of a new construction or remodeling all the way through the placement of that last accessory.
Gabberts
Inspired by a boutique hotel experience, Gabberts’ design is warm and sophisticated. A floral wall covering sets the stage for a cozy space complete with modern furniture and luxurious finishes. A fireplace is added to the wall across from the bed, but this isn’t any ordinary fireplace. This special piece was brought in from the Waldorf Astoria Hotel in New York City while the property was undergoing a massive remodel. It was sold in an auction and the owners knew they had to have it, and found its new home in Guest Bedroom 1.
Kid’s Bedroom
One of the most exciting transformations will be the Kids Bedroom. Designed by Lucy Penfield, Allied ASID of Lucy Interior Design, her eclectic and creative mind is abundant in every square inch of this retreat. New hardwood floors, new wall paint, upgraded lighting, and a custom daybed in the alcove are just a few of the updates being made to this room. A petite yet functional closet by Twin Cities Closet Company will receive an overhaul fit for a prince or princess.
Spacecrafting Photography - Photos of the home June 2023
Whether you're updating a charming cottage on the lake, remodeling an urban loft, renovating a historic home in Palm Beach, or building a new house in the Hamptons, Lucy Interior Design has the experience, expertise, and energy to help you achieve dazzling results. With every project, Lucy and her team bring a signature mix of boundless creativity, endless vivacity, and keen attention to detail to create one-of-a-kind living spaces that look and feel fabulous.
Lucy has a great love for her community and is actively involved with non-profit organizations. Beyond her design ventures, she finds joy in cooking exotic dishes, throwing fabulous dinner parties, traveling with her family, and exploring new adventures. Lucy's design style is radiant, art-infused, and dazzling.
Lucy Interior Design
These renderings above say it all. Lucy and her team envision an enchanted room designed with a fairytale in mind. Playful patterns, canopy-style beds, colorful prints, and whimsical details span every corner of this adorable abode.
Kid’s Bathroom
A child’s bedroom is not complete with a bathroom space of their own. Originally a public bathroom on the second level, this space is being converted into a private en-suite designed by Daybreak Interiors. Because of the extensive construction, this area required a full overhaul complete with all-new drywall, flooring, materials, and finishings. We are able to retain the leaded glass windows with Carrara marble casings original to the home.
“You’d think I’d have gotten a clue at age 10 that I should be a designer. I suddenly realized that yellow would be just the right color for my room!” This irked Kristen's dad because their house was pretty new and the room didn’t need repainting. So, she got the yellow walls along with her first lesson on how to paint a room. She grew up and went to college for the first time without even realizing that interior design was a job. It wasn’t until Kristen was in the midst of her first career as a market researcher for an ad agency that she discovered a passion for design. She returned to school and never looked back.
One of her favorite things about her work is that no two clients or homes are alike. Helping you get what is just right for you and your home fulfills Kristen's need for variety. The consistent things, however, are her excellent vision, service, and communication skills. That means she helps you get what you want and need, installed properly, with a process that will feel easy to you.
Daybreak Interiors
Kristen’s inspiration for the kids’ bathroom is a youthful, spirited update of the original room. Carrara marble is continued into the flooring against a wall of jade green tile. On the upper third of the wall, hand-drawn trees with blue and green watercolor paint add a touch of playfulness.
Library and Office
Tim Mohnkern of TDM Design is taking on a very special room — the Office and Library to one of the homeowners. As an entrepreneur, the homeowner will use this space as a place to work with a bit of play. The bones of this room were in great shape, so demolition was minimal. New hardwood floors, recessed lighting, and coverings on the walls and ceiling complete the remodel. As for the design, Tim worked closely with the homeowner to bring in earthy tones and a unique design aesthetic.
Spacecrafting Photography - Photos of the home June 2023
Tim Mohnkern has been surrounded by good taste with a strong emphasis on quality for as long as he can remember. As a young man, he would relish helping his mom rearrange their furniture every few months to create a different look with everything they already owned, keeping the appearance of their home fresh, stylish, and varied.
Tim brings over twenty years of experience and learning to his design firm, TDM. From helping friends and neighbors with their homes to growing his loyal band of clients to having his own home featured in MSP Home & Design, Tim feels the time is right to put purpose to passion and launch his design firm. Tim's joy in design is apparent in his creativity, client interactions, and finished projects. His lifelong love of design and the fruition of TDM Design proves there is always time to follow your dreams, and Tim's dreams are just beginning.
Ohana Design Build | Tim Mohnkern
Deep navy blue, burnt orange, mustard yellow, and moss green set the tone for this playful office. A narrative is set in the denim wall covering with vignettes of monkeys and tranquil waves. Navy blue trim and walnut cabinetry offer a rich backdrop that is inspiring yet grounding.
Laundry Room
Laundry rooms certainly don’t have to be boring, and Designer Lindy Haglund is proving that. This space was once a small kitchenette and is being converted into a decked-out laundry room. Every inch of this area was touched from floor to ceiling while maximizing the small footprint.
Spacecrafting Photography - Photos of the home June 2023
“My design philosophy is rooted in using classic design in fresh and beautiful ways that function well for the way you live. I enjoy the remodeling and new build process from concept and drafting to final reveal,” Lindy shares. As a former designer for a fine furnishings and design studio, she has extensive practical knowledge on selecting the best furnishings and room arrangements for her client’s specific lifestyle needs and budget. Also, raising her own family, she understands designing for the needs of growing families with busy lives.
It is said that “Beauty is in the eye of the beholder”, and Lindy believes we are all created with the ability to appreciate beauty and have an innate need for beauty and order in our lives. A common comment from her clients after a project is completed is that they feel peaceful in the new space. Good design and decorating are more than picking out furniture and finishes — they enhance our quality of life.
Designer Lindy Haglund
This couldn’t be more true for the space she is designing. Bright, saturated teal tones with brass accents bring a bit of fun to a room associated with chores. Top-of-the-line appliances, stunning quartzite countertops and backsplash, and durable tile make this room functional for a bustling household.

