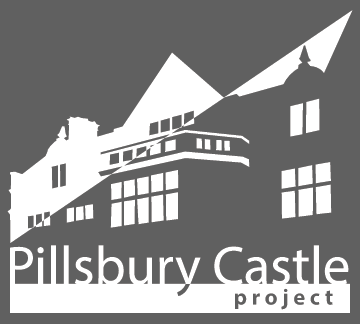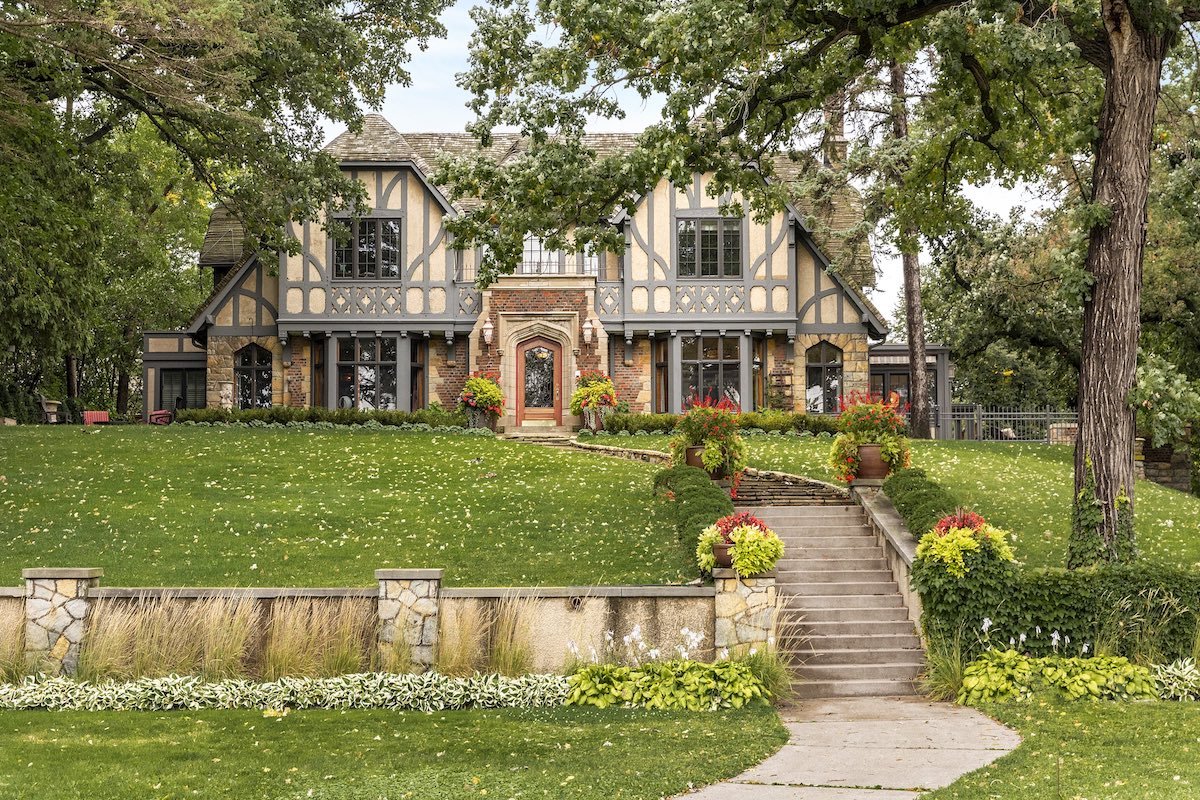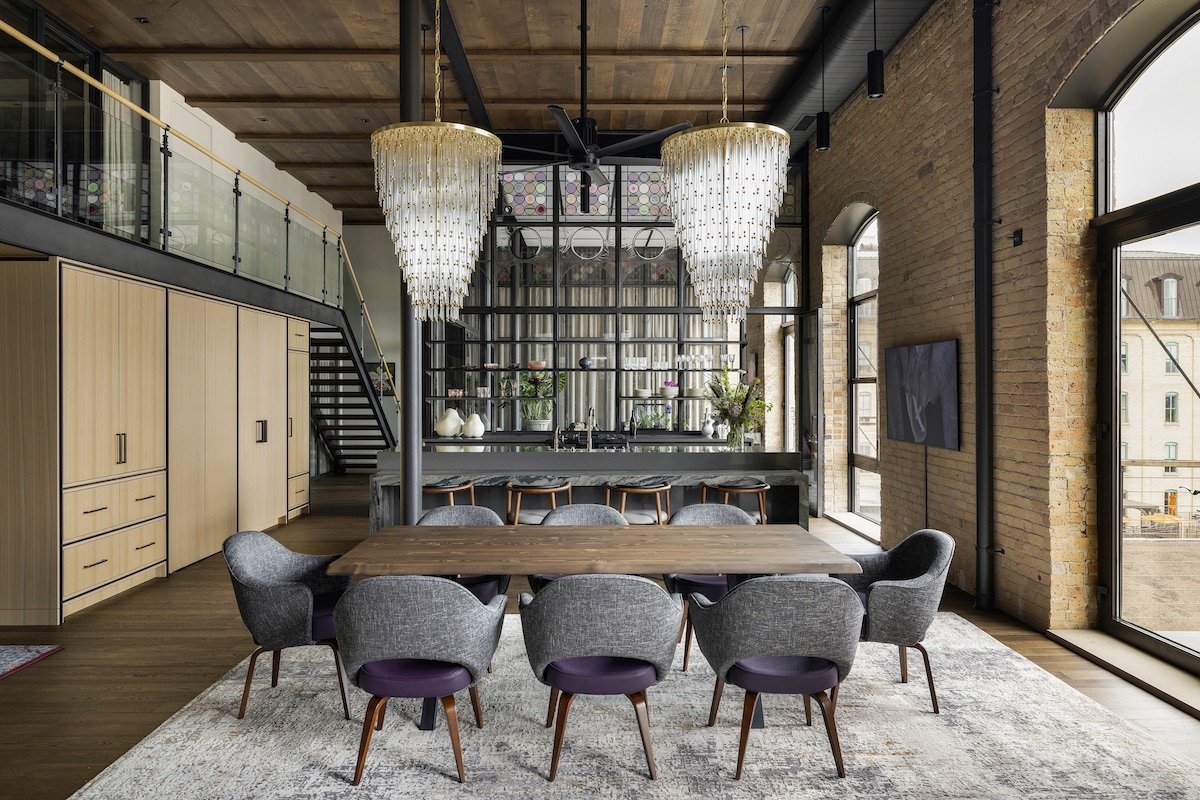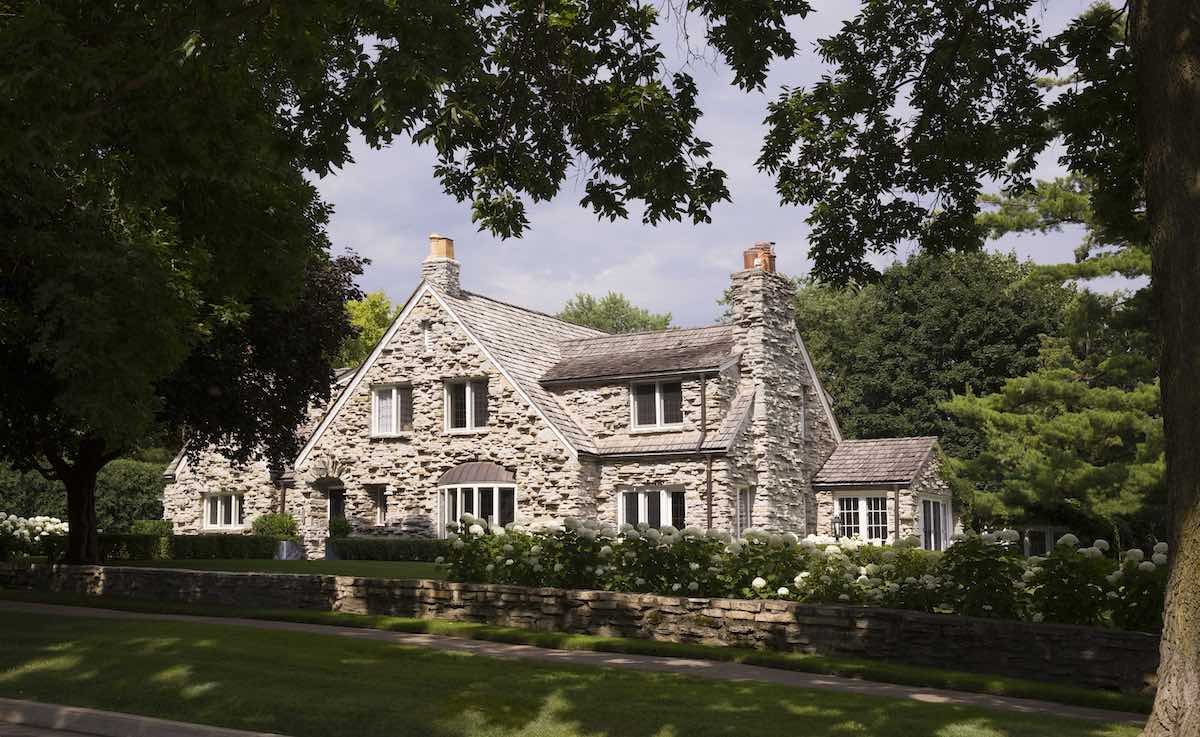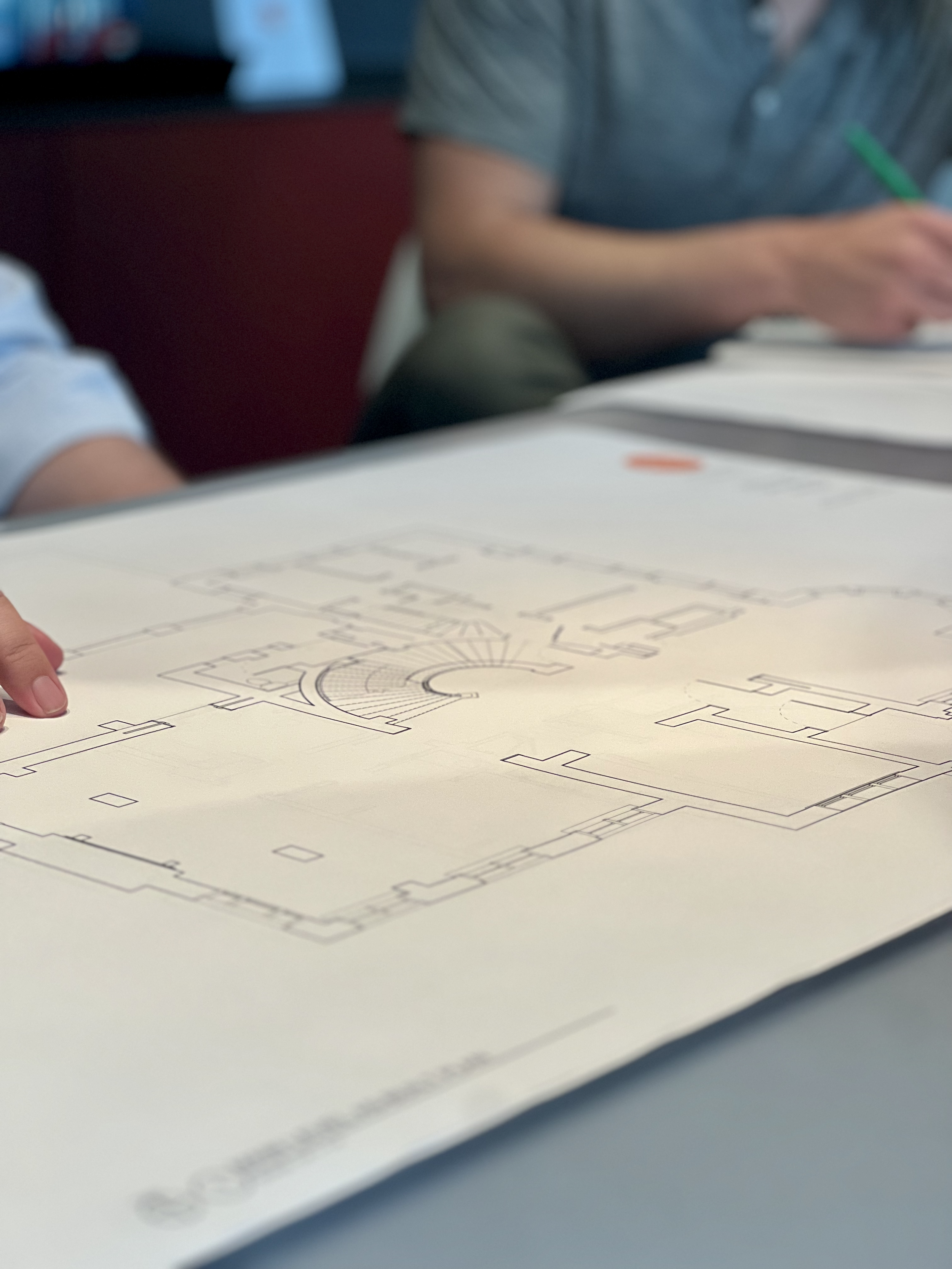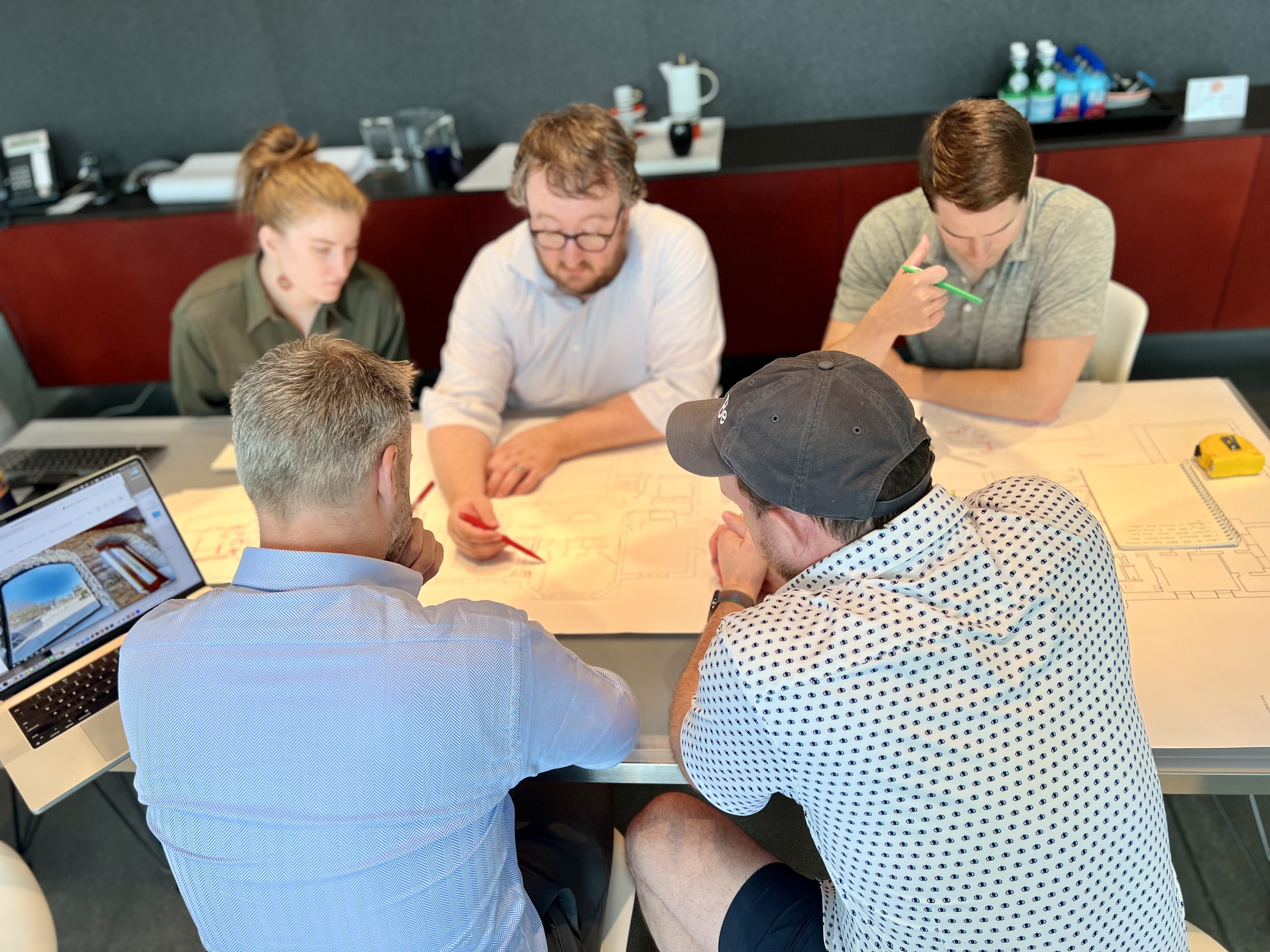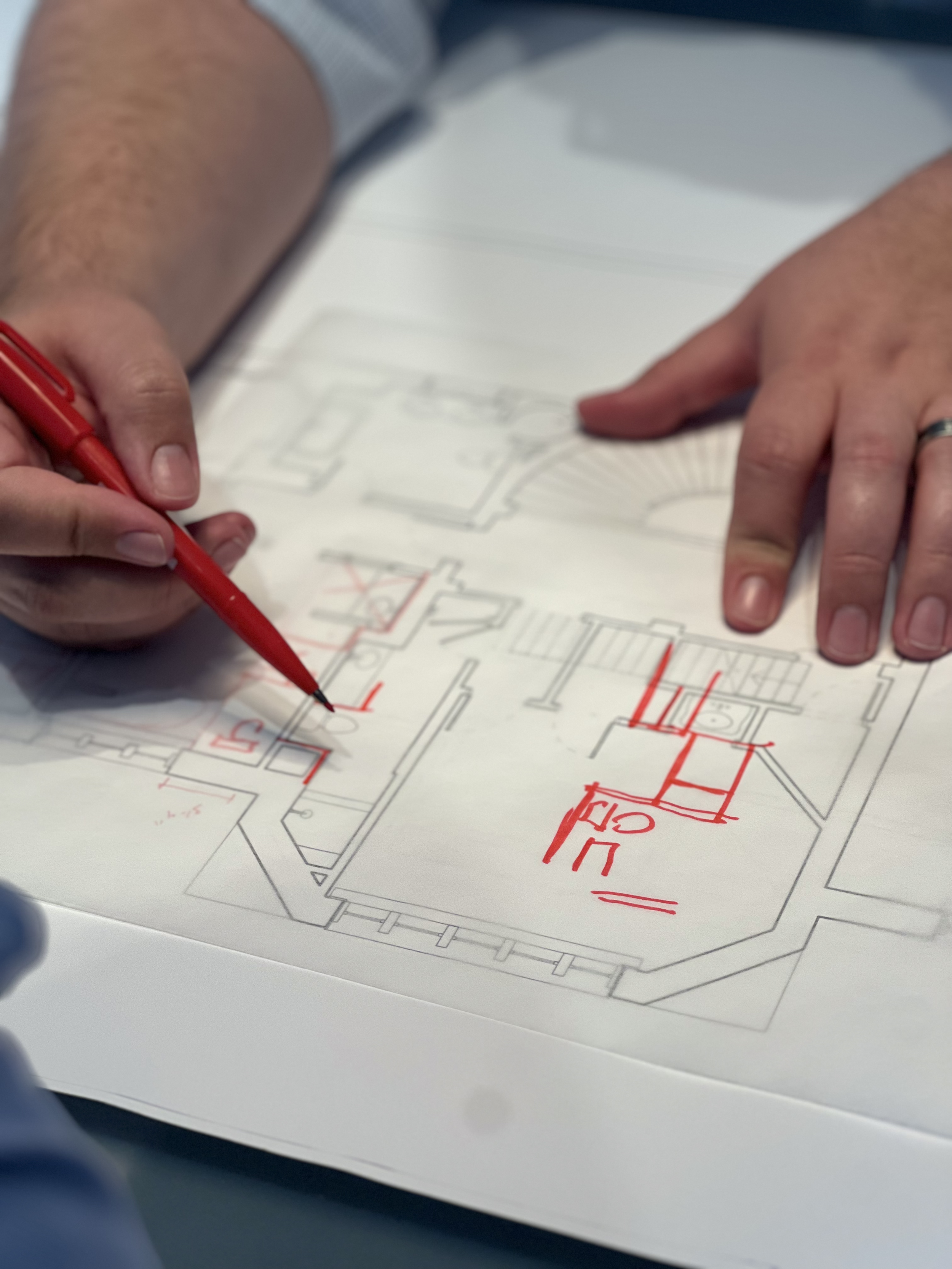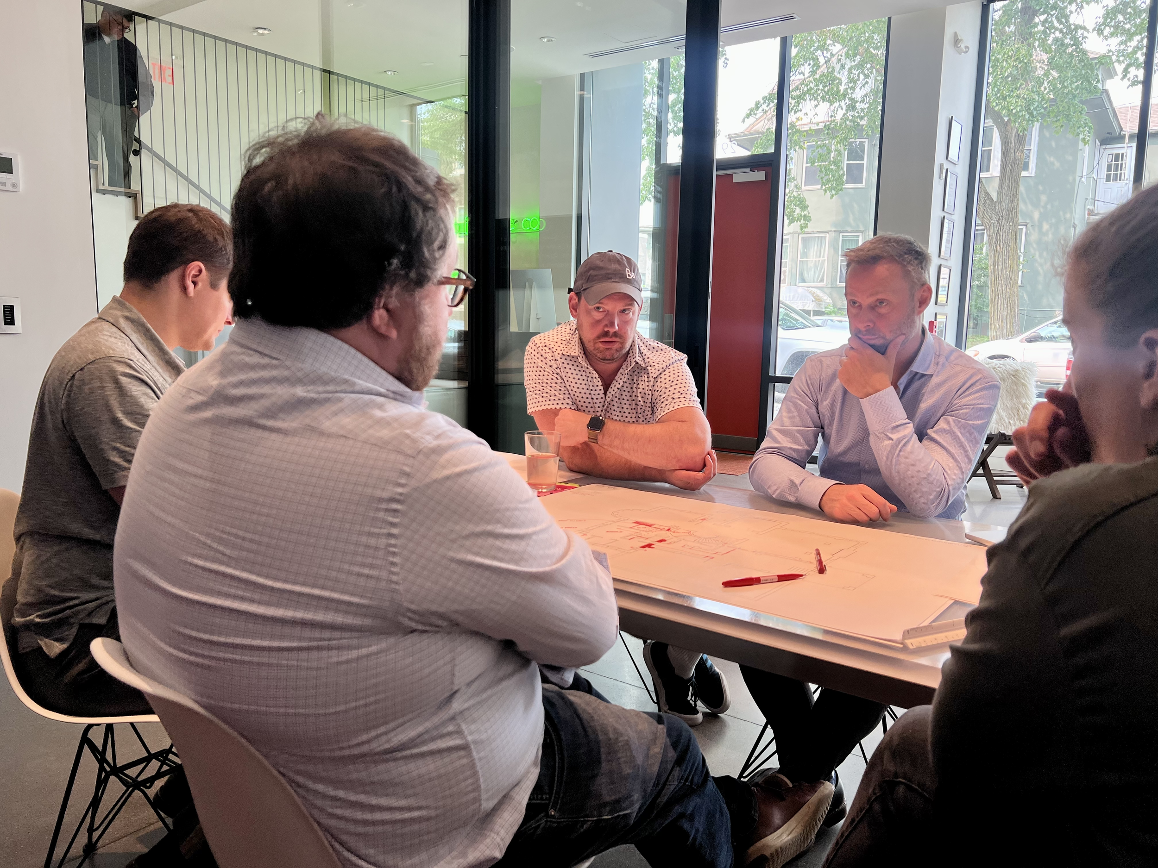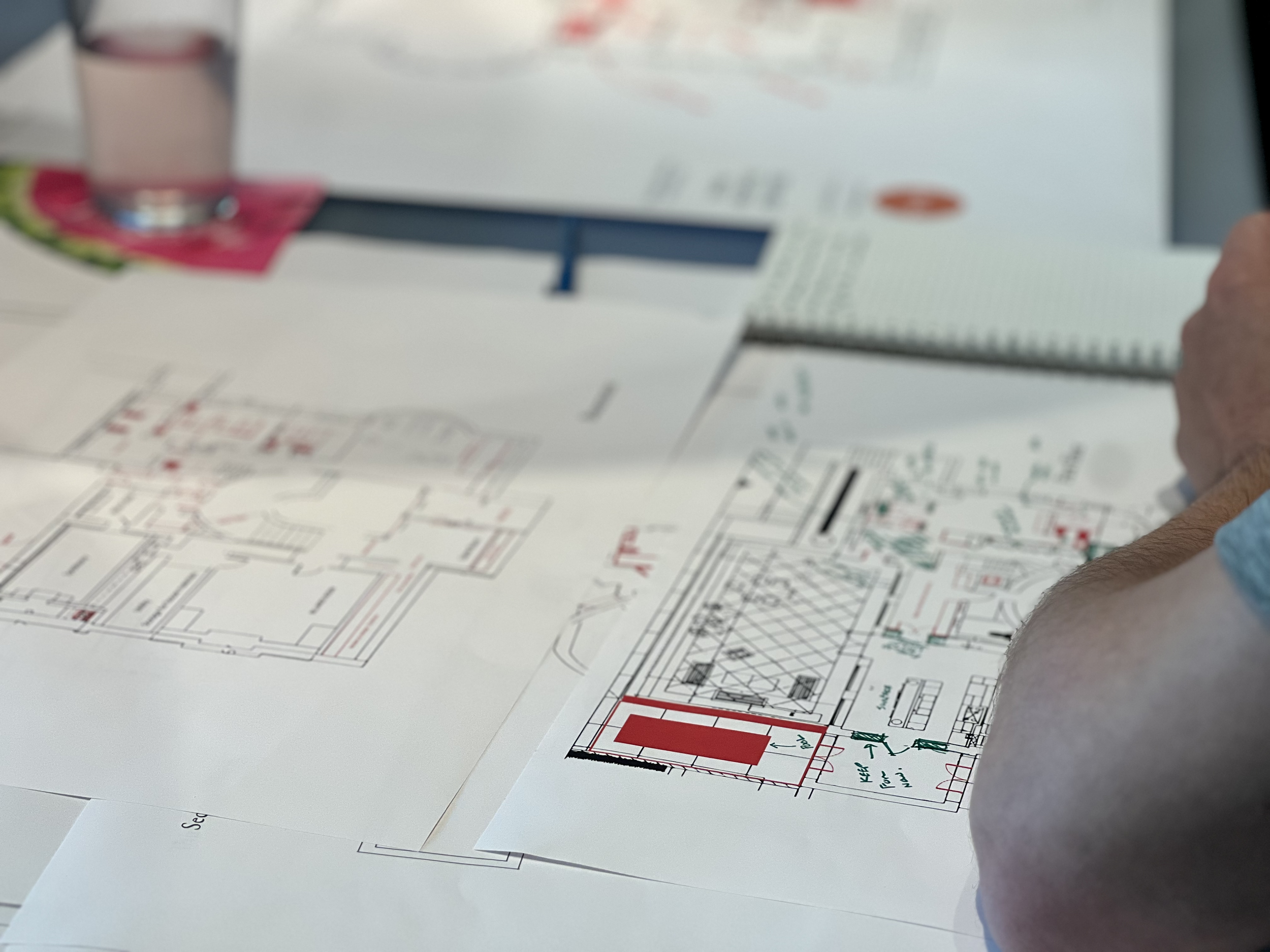PKA Architecture is an Official Partner of the Pillsbury Castle Project an ASID Design Home 2024
Image by Paul Crosby
“Friends, neighbors, architects.” These are the words that embody PKA Architecture (PKA), a full-service architecture firm based in Minneapolis and the official architect of the Pillsbury Castle Project and ASID Design Home 2024. They will craft plans for the 11,000 sq ft home ensuring that each space is functional and structurally sound while preserving the history.
Founded in 2009, PKA has grown to be one of the Twin Cities’ largest residential design firms. PKA’s architects and designers are known for the caliber of their work and their unique approach, which results in exciting collaborations with clients, builders, landscape architects, interior designers and artisans. The PKA team has worked on many historic and landmark homes including the Kenilworth Lagoon Residence, originally designed by architect Harry Wild Jones, the Cedar Lake Residence, a designated Minneapolis Landmark, and Cedar Lake Mid-Century, originally designed by Elizabeth Scheu Close, Minnesota’s first female architect.
Top images by Spacecrafting, bottom image by Steve Henke
Their knowledge of historic homes combined with an understanding of contemporary needs makes them the perfect choice as the architectural sponsor for the Pillsbury Castle. “We’re honored to be part of the Pillsbury Castle Project and ASID Design Home 2024,” says Kristine Anderson, managing principal/designer, PKA Architecture. “It’s always a privilege to be entrusted with the renovation of a legacy home, and we’re excited to collaborate with the homeowners and ASID MN to make the Pillsbury Castle an exciting and welcoming family home.”
In addition to designing new homes, condos, retreats and renovations for clients in Minnesota and across the U.S., Mexico and Costa Rica, the PKA team always makes time to support the local Twin Cities design community. Principals Gabriel Keller and the late Lars Peterssen provided design services for the 2008 ASID MN Showcase Home, a Colonial on Lake Harriet, and the 2010 ASID MN Showcase Home, which featured two homes: a contemporary condominium in the Edgewater on Bde Maka Ska, and author/adventurer Dan Buettner’s home on Lake of the Isles.
Photo by Andrea Rugg Photography
The firm will further demonstrate its commitment to supporting the local community by partnering with the Pillsbury Castle Project and ASID MN Design Home 2024. They will work closely with the owners of the house, builders, and designers to curate the best possible flow for the home. combining their expertise with the creative minds of interior designers, PKA aims to create spaces that are not only visually stunning but also highly functional.
One of the key aspects of PKA’s involvement in the Pillsbury Castle Project is their dedication to preserving the castle's cultural legacy. They understand the importance of maintaining historical landmarks and interpreting them for the future. Through careful exploration, PKA will ensure that the Pillsbury Castle remains a symbol of heritage, serving as a bridge between the past and the present.
The homeowners meet with PKA Architecture to design floor plans
PKA’s work has been widely published and featured in the AIA MN Homes by Architects Tour, the Artisan Tour and the Luxury Home Tour. The firm has received many awards and accolades, including ALA, R.A.V.E., B.L.E.N.D., and AIA MN Home of the Month. Most recently, PKA’s Whitney Loft, a condominium in the former Whitney Hotel building overlooking the Mississippi River, was honored with a national Residential Excellence in Design (RED) Award from Luxe Interiors and Design magazine.
PKA not only possesses the skills to see the house from a technical perspective but also sees it from the eyes of the homeowners. They understand that this home is a special project where family, friends, and community will come to gather for years to come. PKA’s partnership with the Pillsbury Castle Project and ASID Design Home 2024 is a testament to their ongoing collaborative efforts in the Twin Cities and beyond. Their name will be on the legacy of this home for generations to come.
